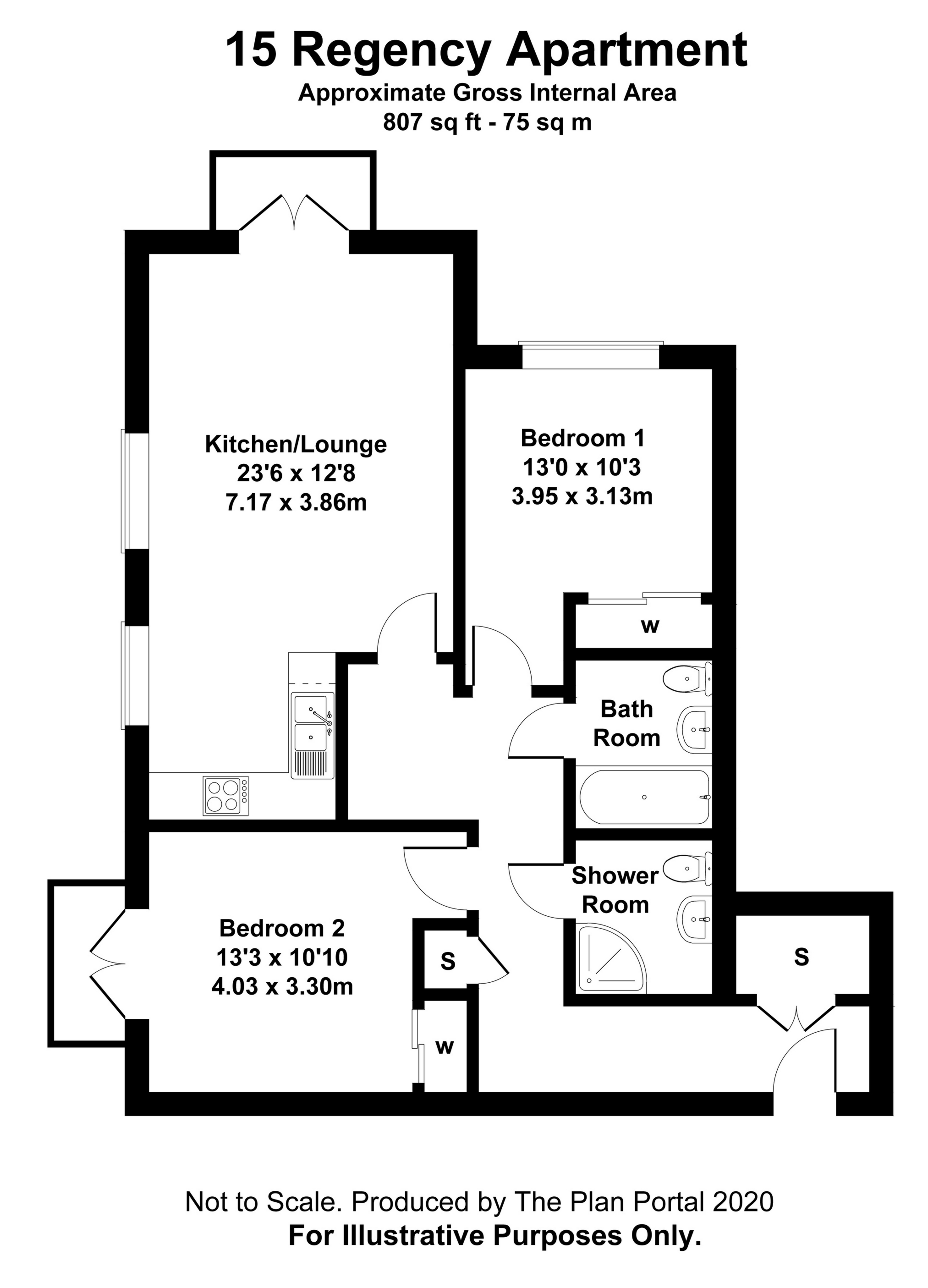 Tel: 01903 212210
Tel: 01903 212210
Regency Apartments, Crescent Road, Worthing, BN11
Let Agreed - £1,175 pcm Tenancy Info
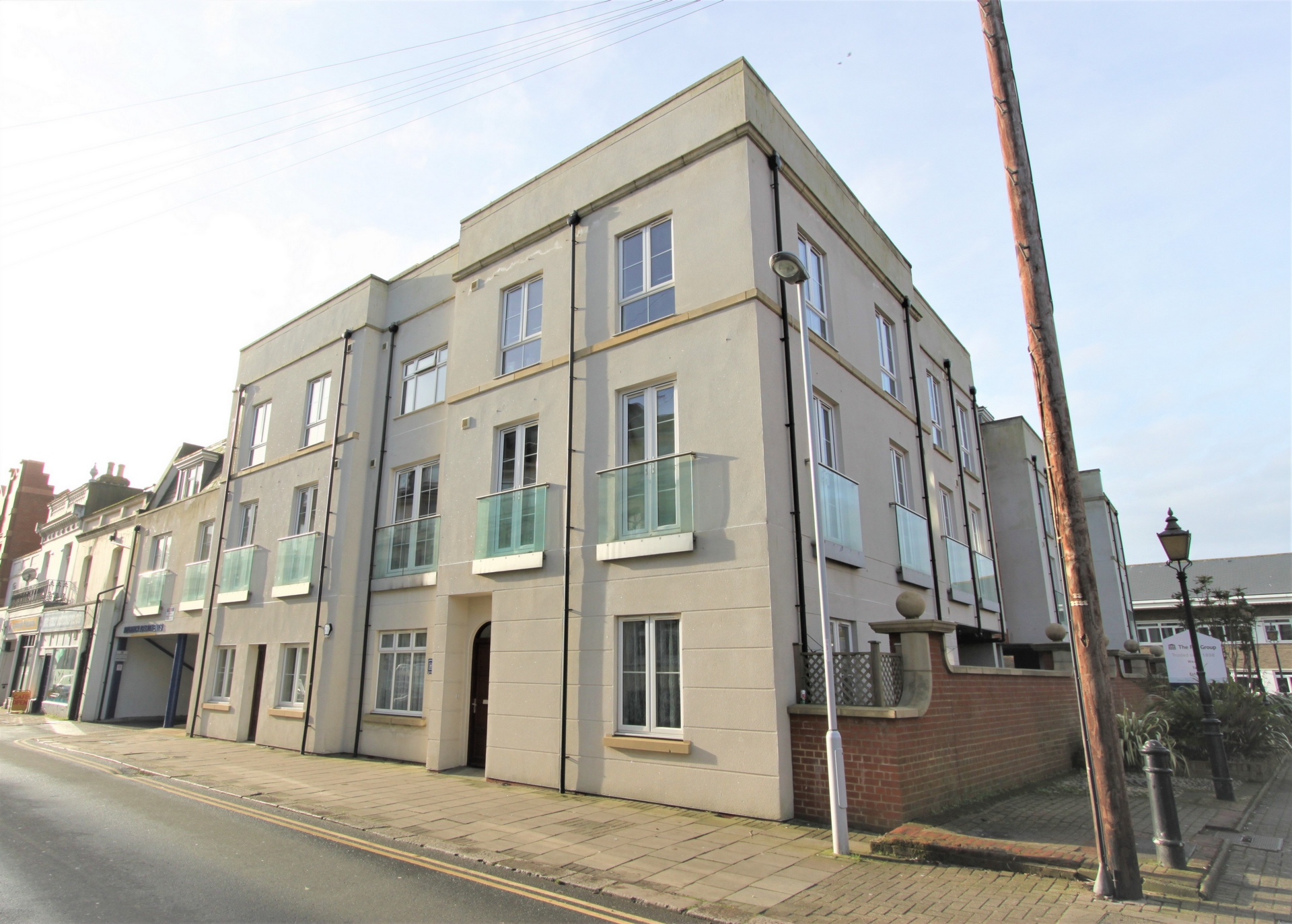
2 Bedrooms, 1 Reception, 2 Bathrooms, Flat, Unfurnished
HOWARD & CO are delighted to be marketing this bright and spacious 2 bedroom second floor apartment very conveniently located in central Worthing and within easy reach of the mainline railway station & seafront. Accommodation comprises entrance hall with storage cupboard, open plan lounge/kitchen with integrated appliances including oven, dishwasher, washer/dryer, fridge/freezer & microwave, 2 double bedrooms (one with en-suite bathroom) and shower room. The property has been finished to a high standard and benefits from underfloor heating, security entryphone, lift access to all floors and one allocated secure parking space. Council tax band C. AVAILABLE DECEMBER
Available

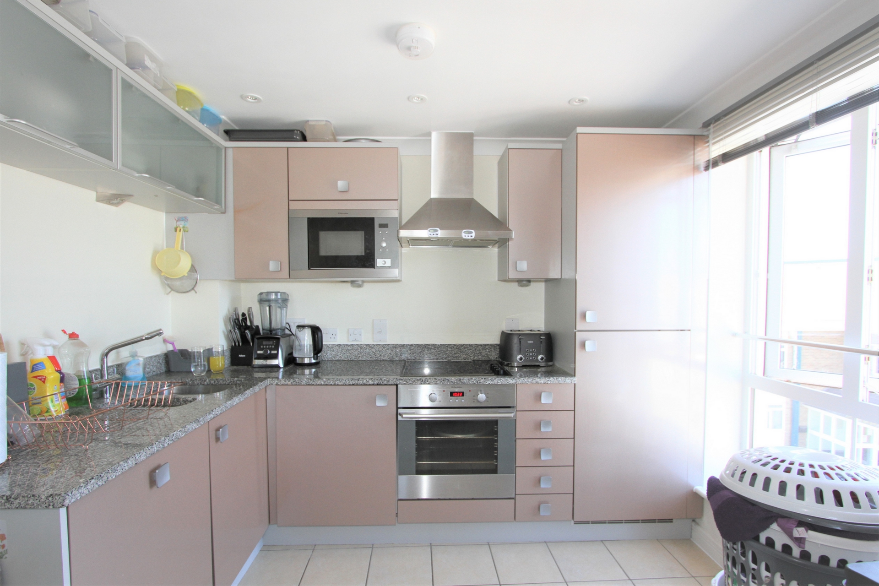
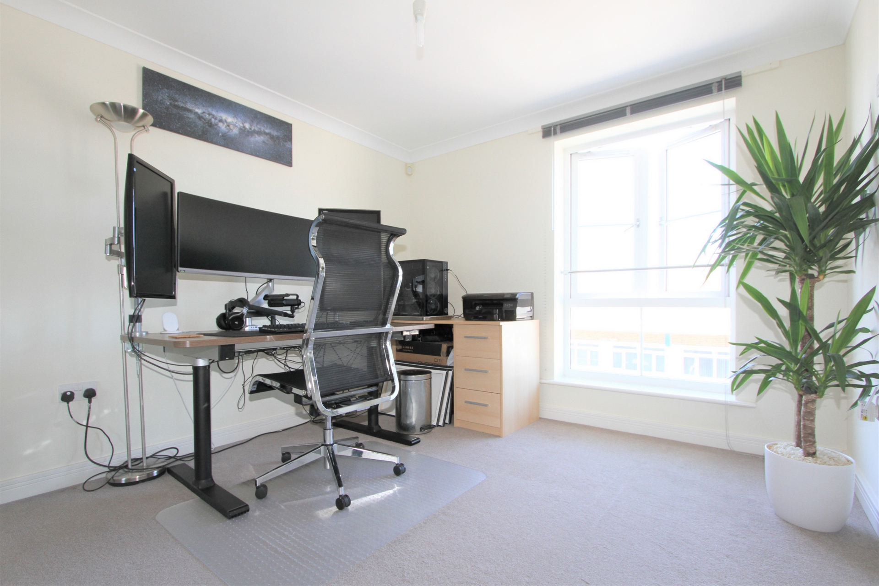
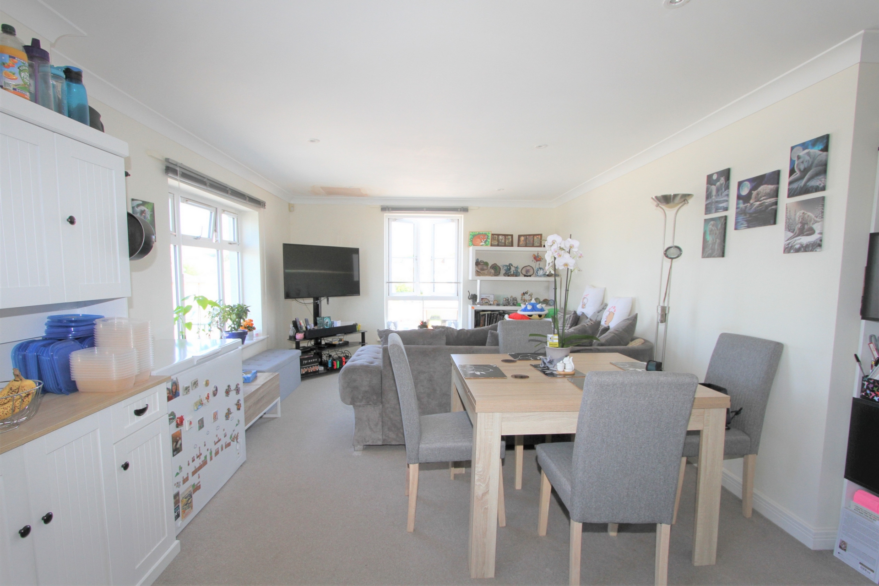
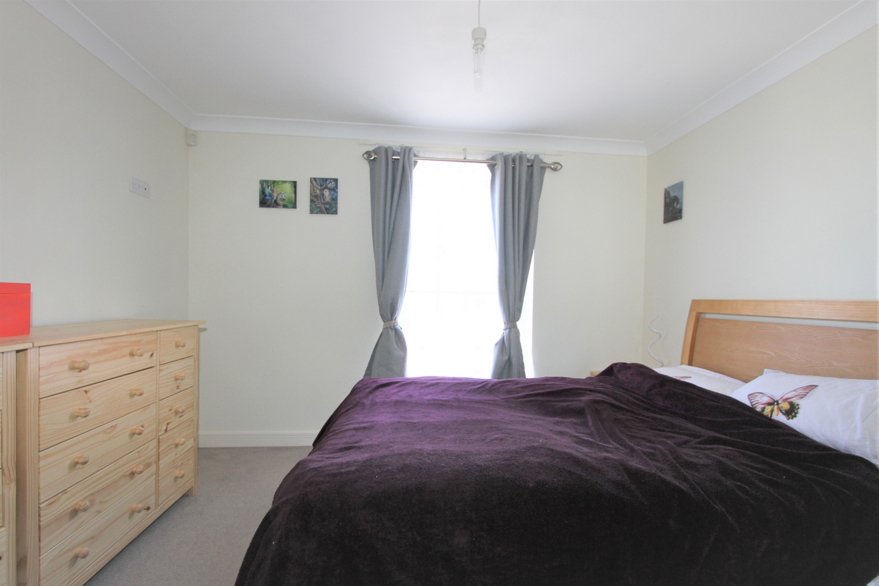
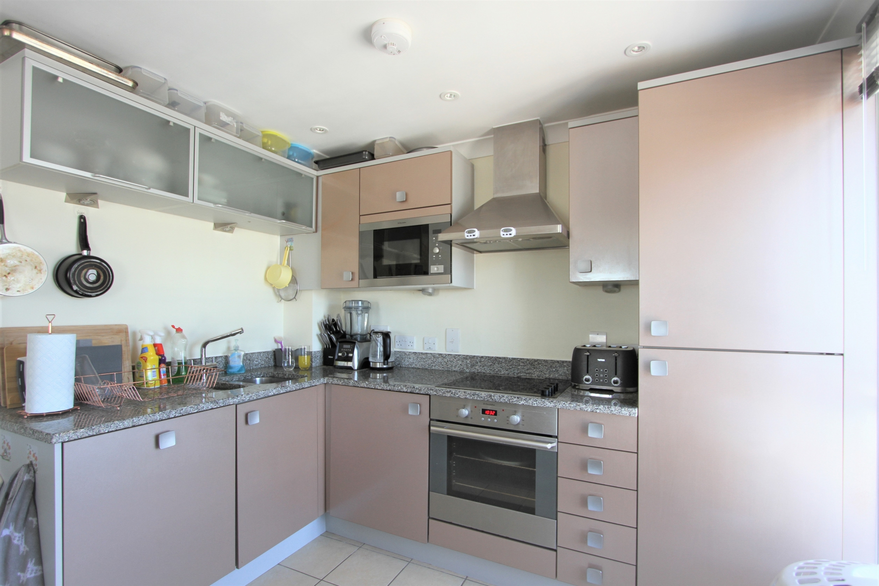
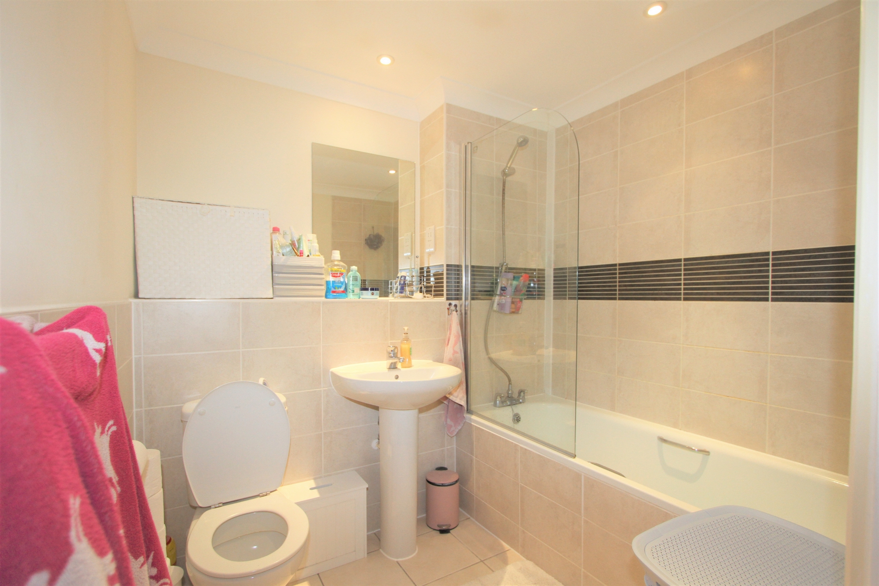
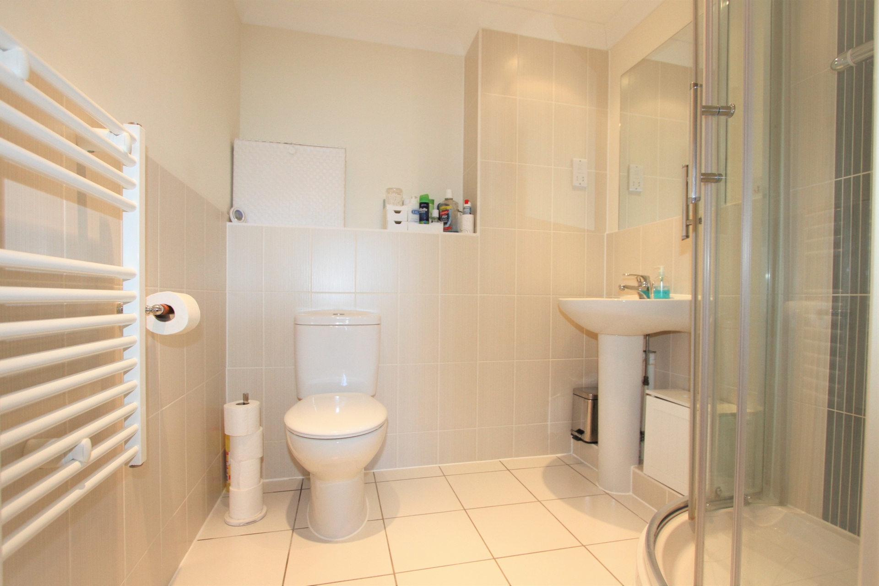
| Open Plan Lounge/Kitchen | 7.17m x 3.86m (23'6" x 12'8") Kitchen area with integrated oven, fridge/freezer, dishwasher, washer/dryer and microwave. | |||
| Bedroom 1 | 3.95m x 3.13m (12'12" x 10'3") Double with built-in wardrobes. Door to | |||
| En-suite Bathroom | Luxury white suite comprising bath with shower over, WC & basin. | |||
| Bedroom 2 | 4.03m x 3.30m (13'3" x 10'10") Double with built-in Wardrobes | |||
| Shower Room | Luxury white suite comprising shower cubicle, WC & basin. | |||
| PARKING | One allocated parking space in secure gated area below building. | |||
| | |
Branch Address
22 South Farm Road
Worthing
West Sussex
BN14 7AA
22 South Farm Road
Worthing
West Sussex
BN14 7AA
Reference: HOWE_002842
IMPORTANT NOTICE
Descriptions of the property are subjective and are used in good faith as an opinion and NOT as a statement of fact. Please make further enquiries to ensure that our descriptions are likely to match any expectations you may have of the property. We have not tested any services, systems or appliances at this property. We strongly recommend that all the information we provide be verified by you on inspection, and by your Surveyor and Conveyancer.
