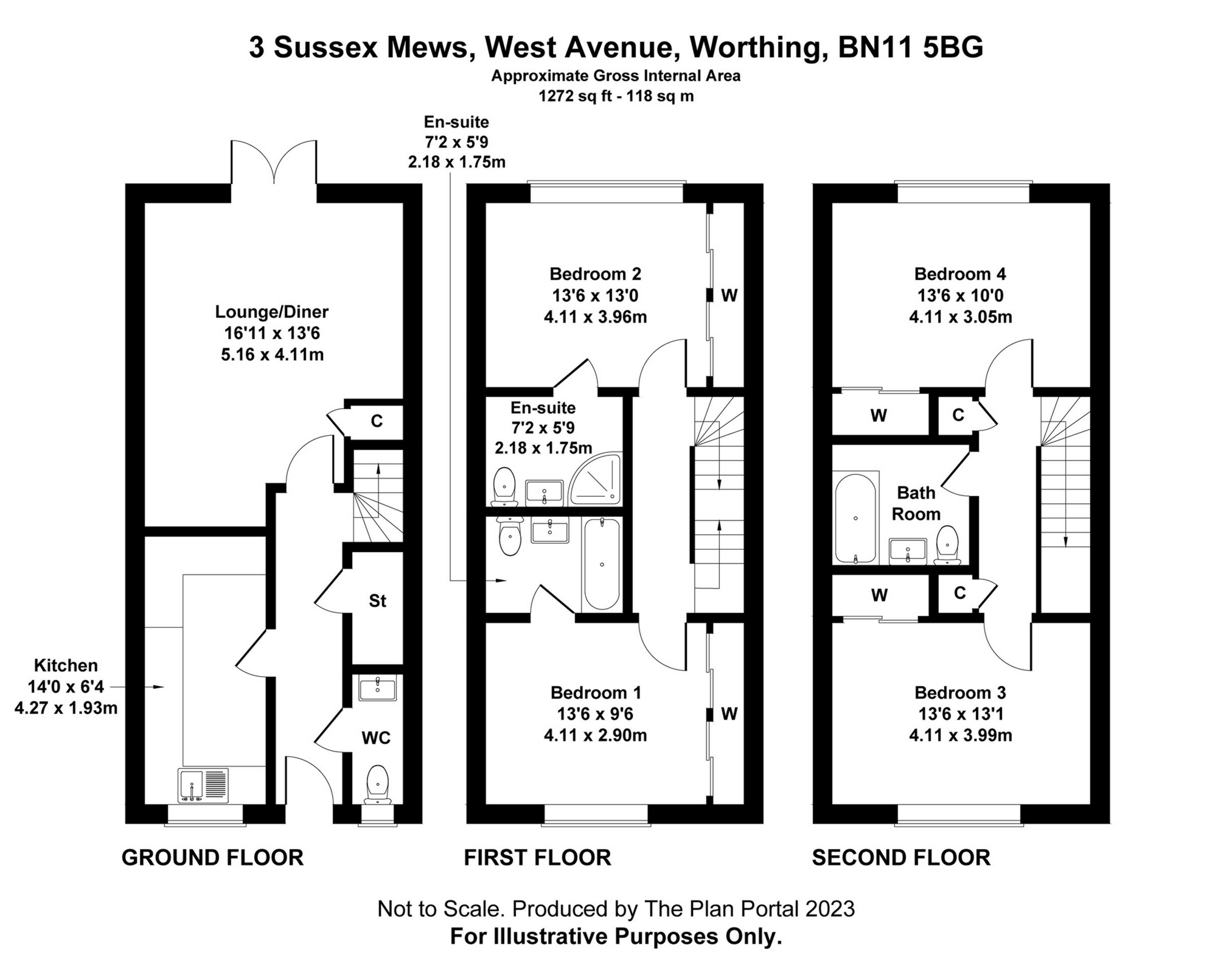 Tel: 01903 212210
Tel: 01903 212210
Sussex Mews, West Avenue, Worthing, BN11
Let Agreed - £1,650 pcm Tenancy Info
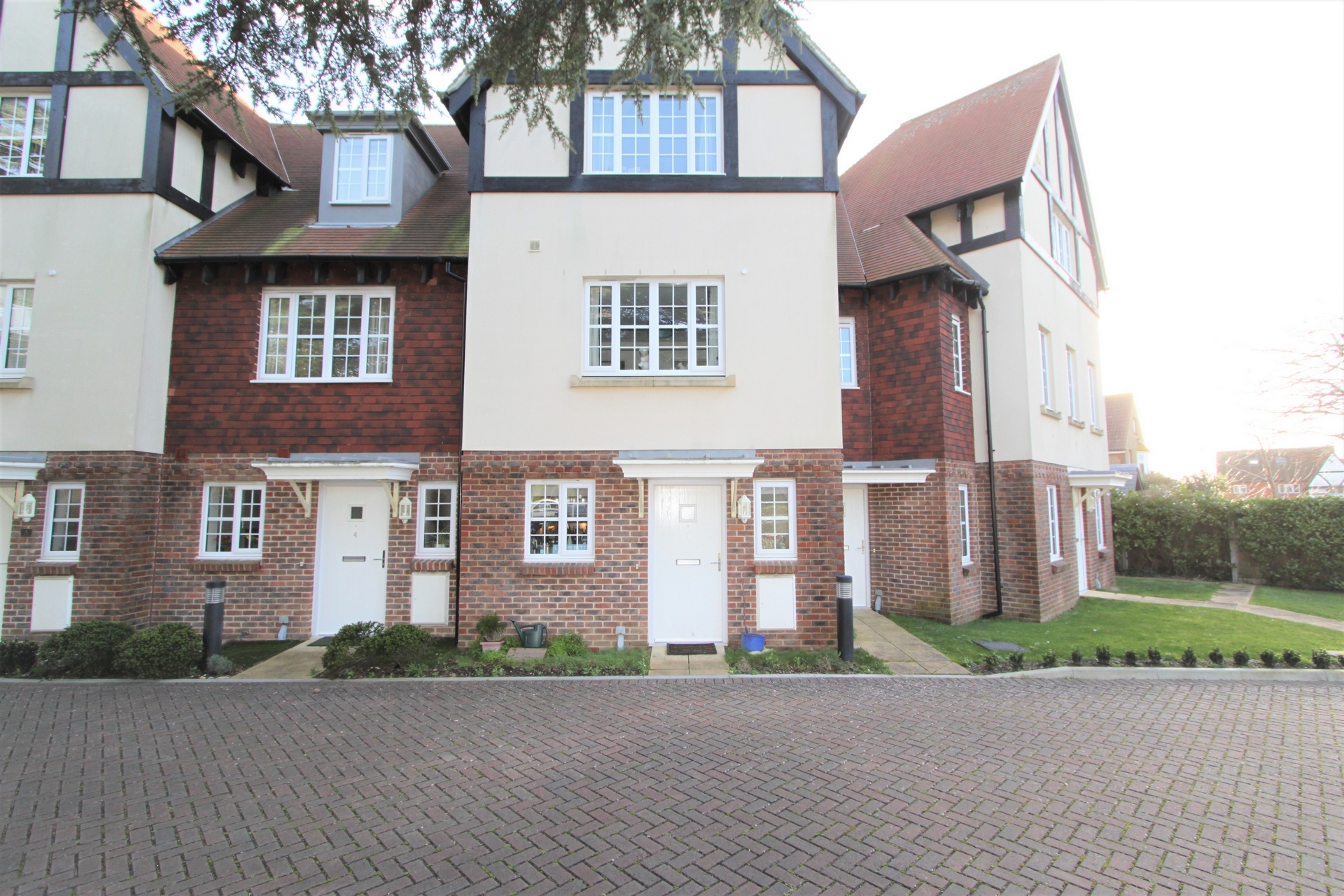
4 Bedrooms, 1 Reception, 3 Bathrooms, House, Unfurnished
Howard & Co are delighted to be marketing this very well presented 4 bedroom town house located within a private mews in favoured West Worthing Area. The property briefly comprises kitchen with integrated appliances, ground floor WC, large lounge/diner, four double bedrooms (two with ensuite) family bathroom and large rear garden. The property also benefits from gas fired central heating, double glazing, off road parking and garage. Close to Worthing Seafront and local amenities call now to view on 01903 212210. Council tax band D.
Available

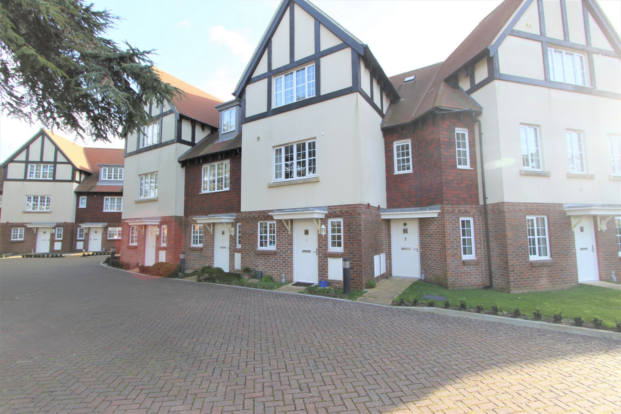
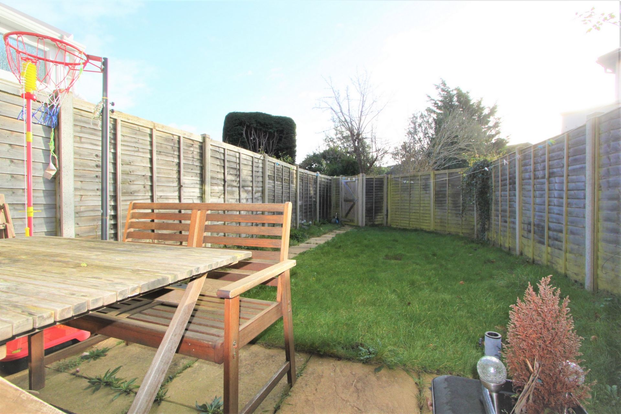
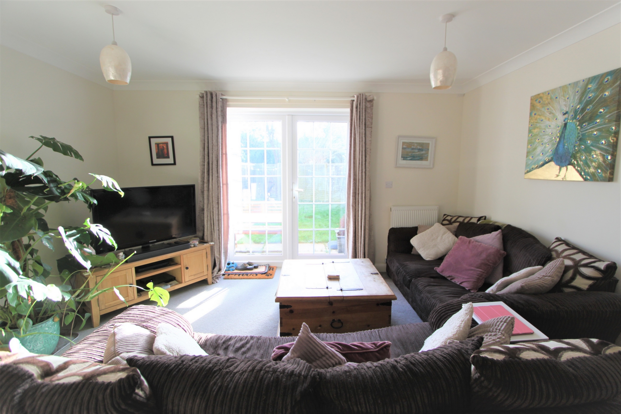
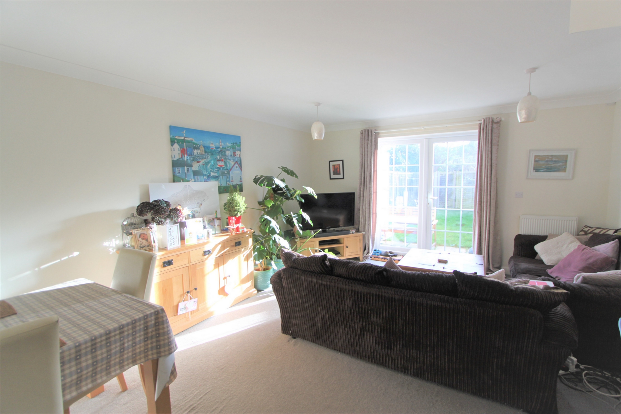
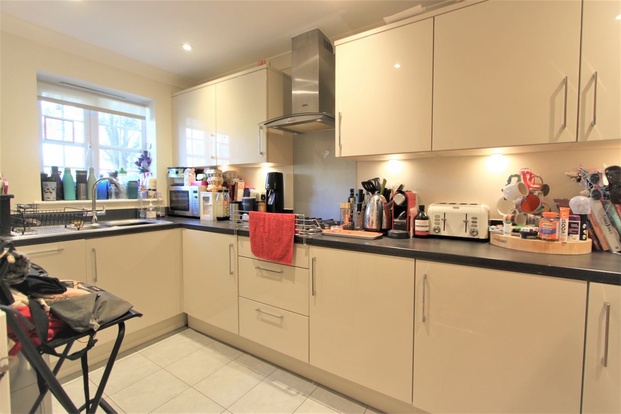
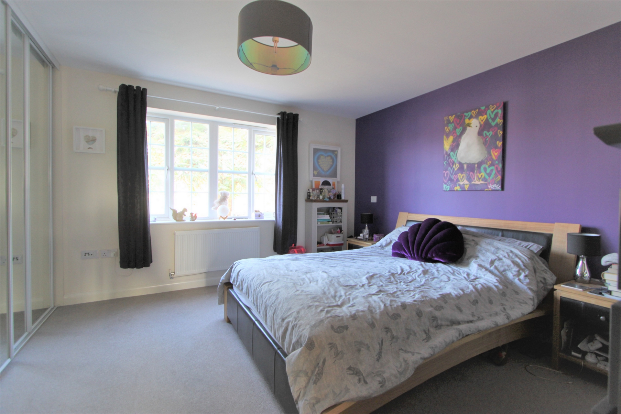
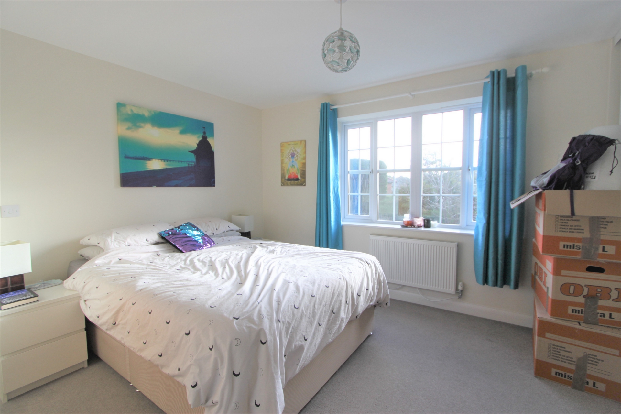
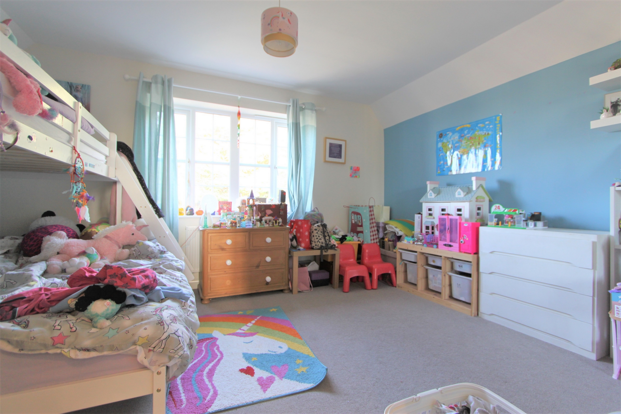
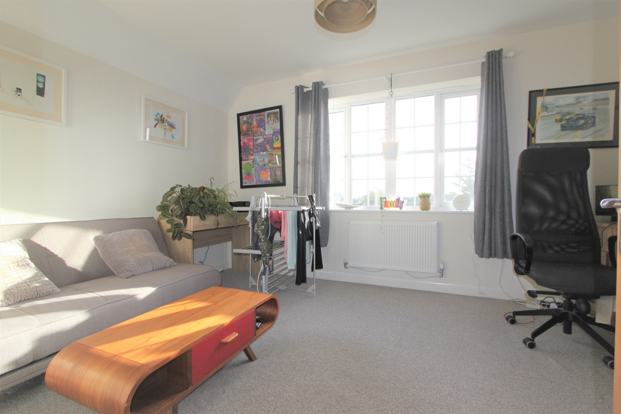
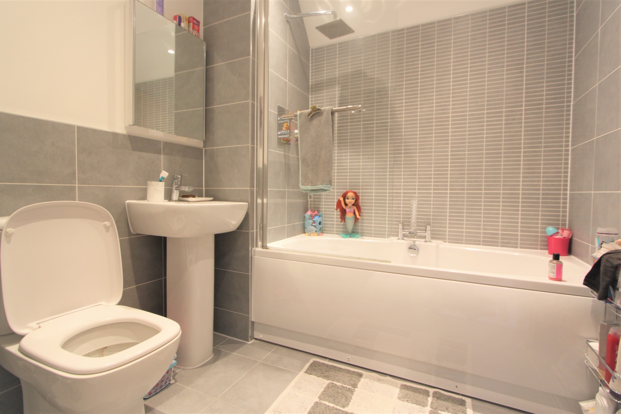
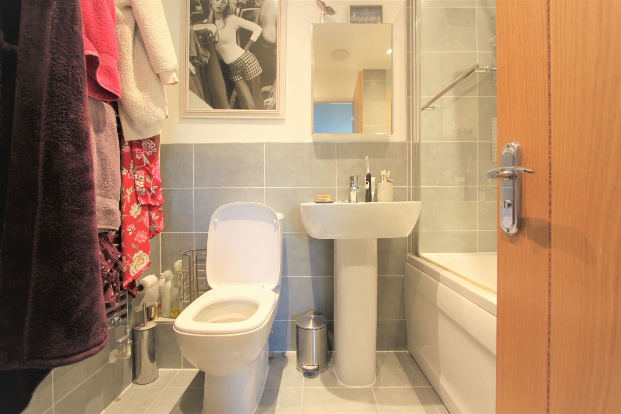
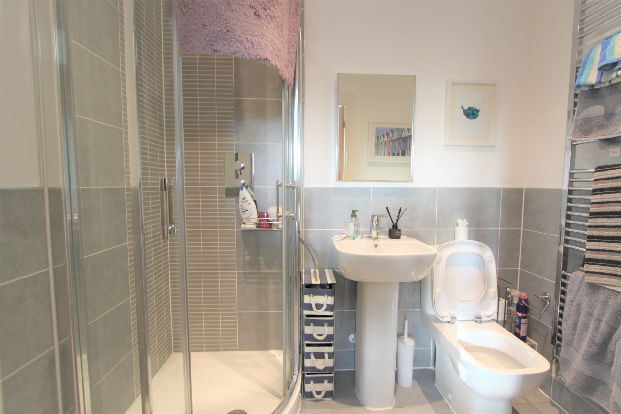
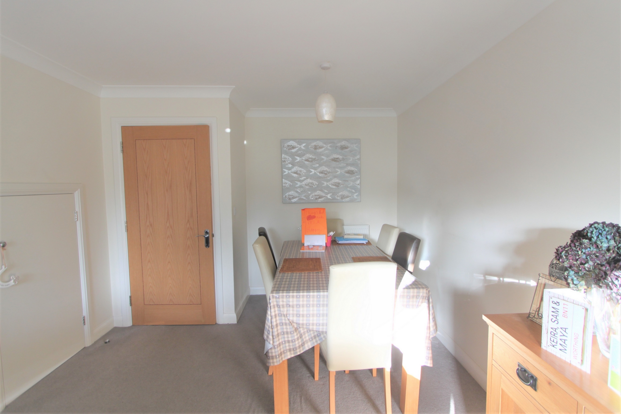
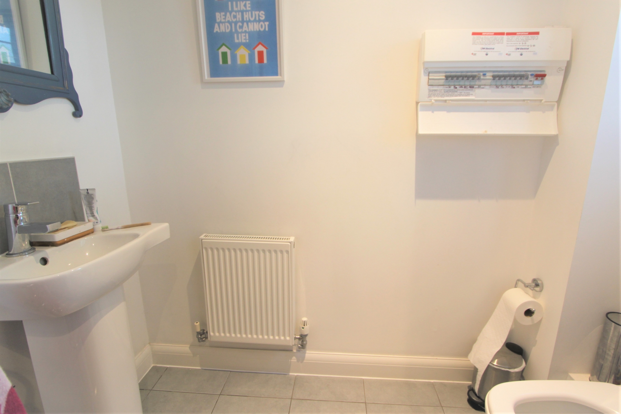
| Entrance Hall | Stairs to first floor, doors to kitchen, lounge & cloak room. | |||
| Ground Floor Cloakroom | Low level WC, wash hand basin and double glazed window. | |||
| Living/Dining Room | 5.15m x 4.11m (16'11" x 13'6") Under stairs cupboard, radiator, double glazed doors opening to the garden | |||
| Kitchen | 4.27m x 1.94m (14'0" x 6'4") Matching eye level and undercounter units with laminate worktops to complement. Built in double oven with four burner gas hob above. Stainless steel sink & drainer with mixer tap. Integrated fridge freezer, dishwasher & washing machine. | |||
| | First Floor Landing | |||
| Bedroom One | 2.90m x 3.70m (9'6" x 12'2") Built in wardrobes, radiator, double glazed window. Door to | |||
| Ensuite | Bath with shower screen, pedestal sink, low level WC. | |||
| Bedroom Two | 4.10m x 4.00m (13'5" x 13'1") Built in wardrobes, radiator, double glazed window, door to | |||
| Ensuite | Comprises corner shower, pedestal sink and low level WC. | |||
| | Second Floor Landing | |||
| Bedroom Three | 4.20m x 4.00m (13'9" x 13'1") Built in wardrobe, radiator and double glazed window. | |||
| Bedroom Four | 4.20m x 3.10m (13'9" x 10'2") Built in wardrobe, radiator and double glazed window | |||
| Family Bathroom | Comprises bath with shower over, pedestal sink & low level WC. | |||
| Outside | Rear garden is laid to lawn with fencing. Off road parking space & garage with up and over door. |
Branch Address
22 South Farm Road
Worthing
West Sussex
BN14 7AA
22 South Farm Road
Worthing
West Sussex
BN14 7AA
Reference: HOWE_005758
IMPORTANT NOTICE
Descriptions of the property are subjective and are used in good faith as an opinion and NOT as a statement of fact. Please make further enquiries to ensure that our descriptions are likely to match any expectations you may have of the property. We have not tested any services, systems or appliances at this property. We strongly recommend that all the information we provide be verified by you on inspection, and by your Surveyor and Conveyancer.
