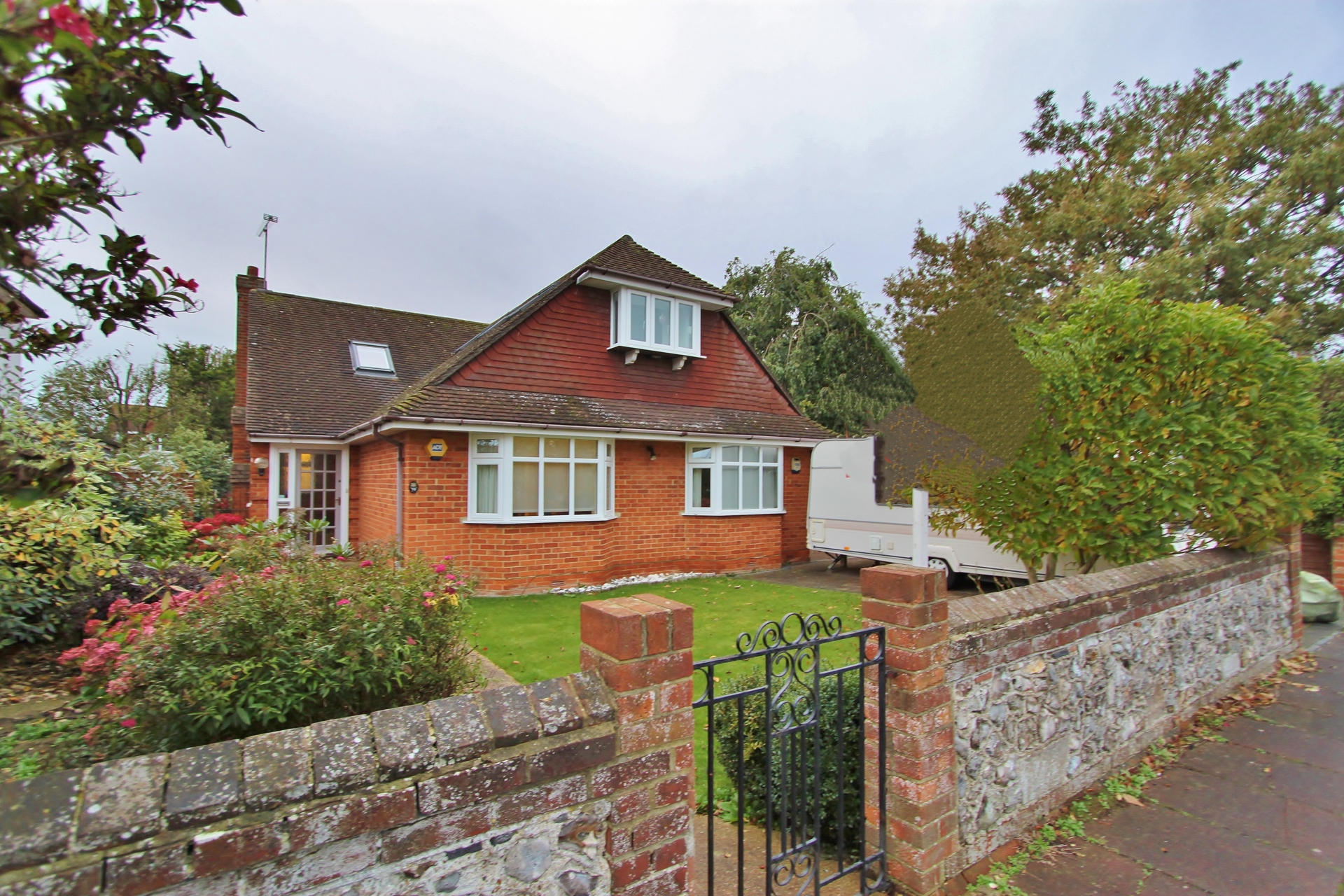 Tel: 01903 212210
Tel: 01903 212210
Woodlea Road, Worthing, BN13
Sold STC - Freehold - £625,000

5 Bedrooms, 2 Receptions, 2 Bathrooms, House, Freehold
***SOLD PRIOR TO MARKETING*** HOWARD & CO are delighted to be marketing this bright and airy 5 BEBROOM DETACHED HOUSE in a well located residential area in the Thomas A Becket catchment area and close to the local park and village shops. Accommodation comprises spacious entrance hall, large L shaped lounge/dining room, conservatory, modern fitted kitchen, 5 bedrooms and 2 bathrooms. The property benefits from a west facing rear garden, gas central heating and double glazing, plus a GARAGE, car port, and off road parking.

| GROUND FLOOR | | |||
| Entrance Hall | A spacious entrance hall with 2 built in storage cupboards and stairs to first floor | |||
| Lounge | 5.50m x 3.64m (18'1" x 11'11") Opening onto | |||
| Dining Room | 3.50m x 2.40m (11'6" x 7'10") | |||
| Conservatory | 8.45m x 2.80m (27'9" x 9'2") With two sets of doors to rear garden and door to kitchen. | |||
| Modern Fitted Kitchen | 4.60m x 2.80m (15'1" x 9'2") Built in cooker and hob with extractor fan over. Space for fridge/freezer. Space and plumbing for washing machine and dishwasher. Built in larder cupboard. Breakfast bar. | |||
| Bedroom One | 4.30m x 3.70m (14'1" x 12'2") Double with built in wardrobes and wooden floor. | |||
| Bedroom Two | 3.30m x 3.30m (10'10" x 10'10") Double | |||
| Bathroom | Modern white suite comprising panelled bath, pedestal basin and low level W.C. Shower cubicle. (This room could be used as an ensuite bathroom to Bedroom 1) | |||
| FIRST FLOOR | Spacious landing with airing cupboard. | |||
| Bedroom Three | 4.16m x 3.12m (13'8" x 10'3") Double with built in wardrobe and eaves storage | |||
| Bedroom Four | 4.14m x 3.20m (13'7" x 10'6") Double with built in wardrobe and eaves storage. | |||
| Bedroom Five | 3.50m x 1.95m (11'6" x 6'5") Single with built in wardrobe and eaves storage | |||
| Bathroom | Modern white suite comprising panelled bath, pedestal hand basin and low level W.C. Shower cubicle. | |||
| OUTSIDE | | |||
| Garage & Driveway | There is a garage, car port and parking to the side of the property. | |||
| Rear garden | West facing with summer house and shed, mainly laid to lawn. |
Branch Address
22 South Farm Road
Worthing
West Sussex
BN14 7AA
22 South Farm Road
Worthing
West Sussex
BN14 7AA
Reference: HOWE_006062
IMPORTANT NOTICE
Descriptions of the property are subjective and are used in good faith as an opinion and NOT as a statement of fact. Please make further enquiries to ensure that our descriptions are likely to match any expectations you may have of the property. We have not tested any services, systems or appliances at this property. We strongly recommend that all the information we provide be verified by you on inspection, and by your Surveyor and Conveyancer.